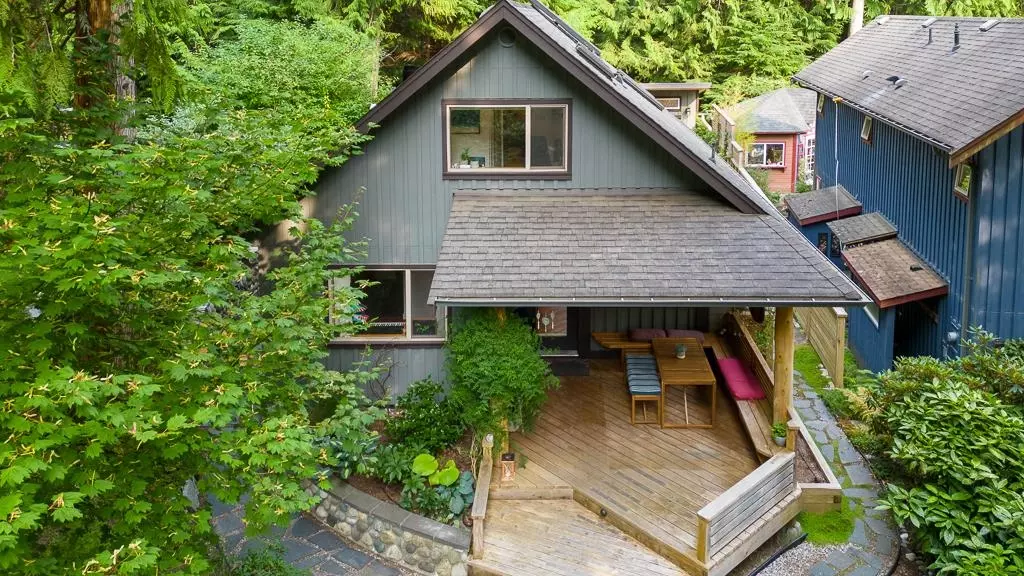
1131 Emery RD #24 Roberts Creek, BC V0N 2W0
3 Beds
2 Baths
1,256 SqFt
UPDATED:
Key Details
Property Type Single Family Home
Sub Type Single Family Residence
Listing Status Active
Purchase Type For Sale
Square Footage 1,256 sqft
Price per Sqft $834
Subdivision Roberts Creek Co-Housing
MLS Listing ID R3044957
Bedrooms 3
Full Baths 1
Maintenance Fees $220
HOA Fees $220
HOA Y/N Yes
Year Built 2004
Lot Size 3,920 Sqft
Property Sub-Type Single Family Residence
Property Description
Location
State BC
Community Roberts Creek
Area Sunshine Coast
Zoning CD1
Rooms
Kitchen 1
Interior
Interior Features Guest Suite, Vaulted Ceiling(s)
Heating Natural Gas, Radiant, Solar
Flooring Hardwood
Window Features Window Coverings
Appliance Washer/Dryer, Dishwasher, Refrigerator, Stove
Laundry In Unit
Exterior
Exterior Feature Garden, Playground
Fence Fenced
Community Features Community Meals, Shopping Nearby
Utilities Available Electricity Connected, Natural Gas Connected, Water Connected
Amenities Available Clubhouse, Exercise Centre, Recreation Facilities, Other
View Y/N No
Roof Type Asphalt
Porch Sundeck
Total Parking Spaces 1
Garage No
Building
Lot Description Central Location, Cul-De-Sac, Greenbelt, Private, Recreation Nearby
Story 2
Foundation Concrete Perimeter, Slab
Sewer Community, Sanitary Sewer
Water Public
Locker No
Others
Pets Allowed Cats OK, Dogs OK, Yes With Restrictions
Restrictions Pets Allowed w/Rest.,Rentals Allowed
Ownership Freehold Strata
Virtual Tour https://bit.ly/4p2NSxU






